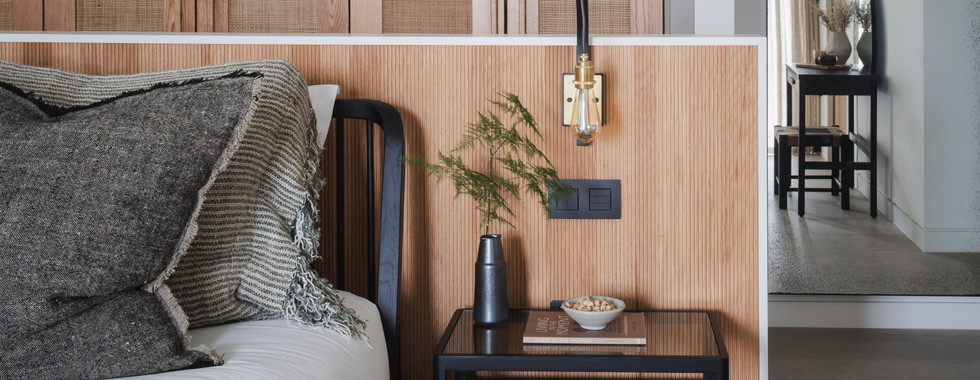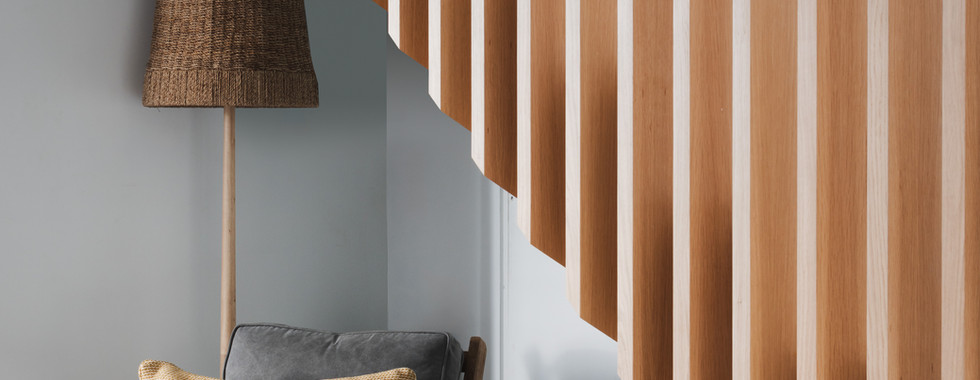Keynvor, Mawgan Porth, Cornwall
- emmaarco2
- Apr 29, 2024
- 1 min read
Project Brief
Type: Residential
Area (m2): 399 inc. Annexe
Budget: £1.5 million
Features: Green Roof, GSHP, MVHR, Triple Glazing, timber frame construction.
Keynvor has been an entirely successful project that embraces its location whole heartedly both in terms of monopolising on the extraordinary views, but also by the creation of a timeless Architecture.
Views – The buildings have been orientated, to focus on and captures key seaward views
Symbiosis – Public views through the site have been well considered and successfully managed through careful building juxtaposition and ‘view’ controlled external treatments
Sustainability – Although complex in design, ARCO2 has insisted on low embodied energy materials where ever possible.
Maintenance and Longevity– The coastal location has provoked the need to utilise robust materials and carefully detailing to protect the inner sanctum of the building. Natural slate, Zinc and Burnt clad cladding all offer lifespans.
Future Proof – In essence the project (Annex and Main building) enables the end user to generate a passive income whilst living in the property; this makes it a financially future proof solution. The single story annex coupled with the ambulant steps provides a future proof property that will enable the owner to enjoy multigenerational living through to their senior years.


































Comments