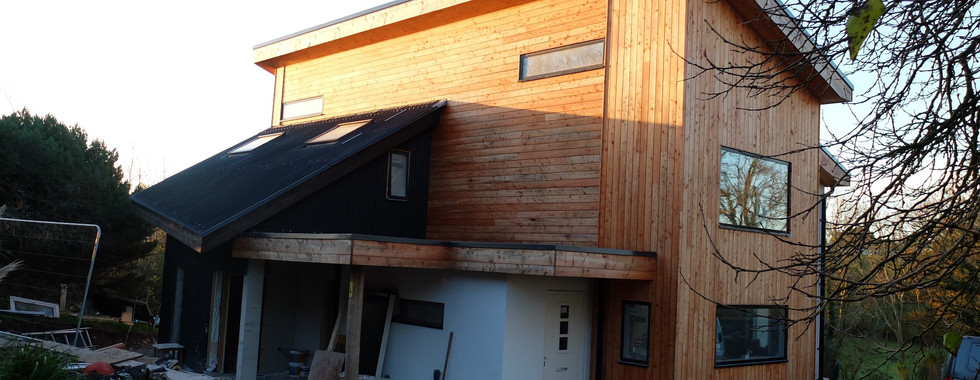Crookedy Park
- emmaarco2
- Mar 17, 2022
- 1 min read
Project Brief Type: New Build Residential Area (m2): Budget: Features:
The clients brief was to design a cost effective sustainable building that could house the family of 4 with minimum running costs an abundance of natural light, and feel like a home. This building is constructed using a 235mm full filled structure with a multi-foil layer internal to provide exemplar air tightness. The roof contains a full fill insulation with a further rockslab mineral wool insulation over. The multi-foil internal airtightness insulation layer includes a battened services zone to prevent penetrations into the airtight layer and provide a void space for services. Externally the walls are sheathed with a breathable board with ventilated cavity and render board with silicone render finish, fibre cement sheeting or timber cladding. The floor has a ground bearing insulation with steel reinforced slab over creating a cold bridge free insulated slab. The intention of the design was to provide a replacement dwelling with improved living conditions and reduced carbon footprint. High levels of insulation and the reuse of the biomass wood burner combine to create a very sustainable dwelling. The Architectural style has been curated around the need to maintain a rustic aesthetic whilst ensuring that the design has continuity. A choice pallet of materials to the external finishes have been selected to maintain a modest dwelling in the countryside.










































































Comments